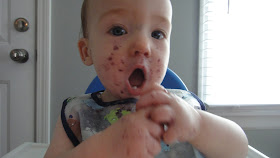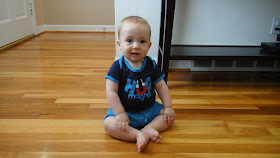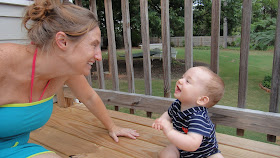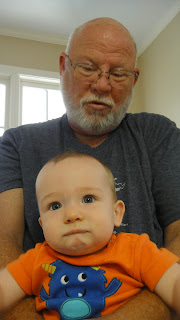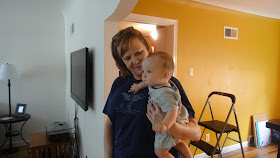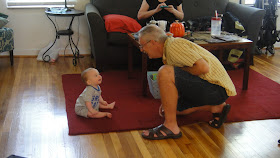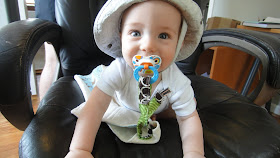One of the things that really sold us on the new house was the mostly finished basement, which almost doubles the square footage of the house. The bulk of the finished area downstairs is one big open area, but we tried to separate it into three spaces. The guest bed is in the far corner.
It's separated from the other areas by our large IKEA shelf, which used to house our serving pieces and nice dishes in the dining room. It now serves as a great room divider. On the other side is my sewing area, a huge improvement over my previous digs, with room for a much larger desk and a lot more fabric storage (some in the plastic tubs and on the bookcase to the left of the desk, most in the closest on the left).
Across from the sewing area is the play area, Beckett's space.
We put most of his larger toys and his tummy time quilt down here, and it's so wonderful to have a space for all of his things without taking over the living room.
The view from the base of the stairs, looking toward the play area, sewing area (on the left), and the guest space. The wall behind the play area separates another room containing the furnace and a lot of storage.
If you turn to the right at the bottom of the stairs, you come to two other rooms: storage and laundry on the left and our second bathroom on the right. It's so nice to have a second bathroom again, and having one downstairs creates something of a "suite" for guests, a perk for sure.
Window display.
Other side of the bathroom.
Last up for tomorrow — the nursery!









































